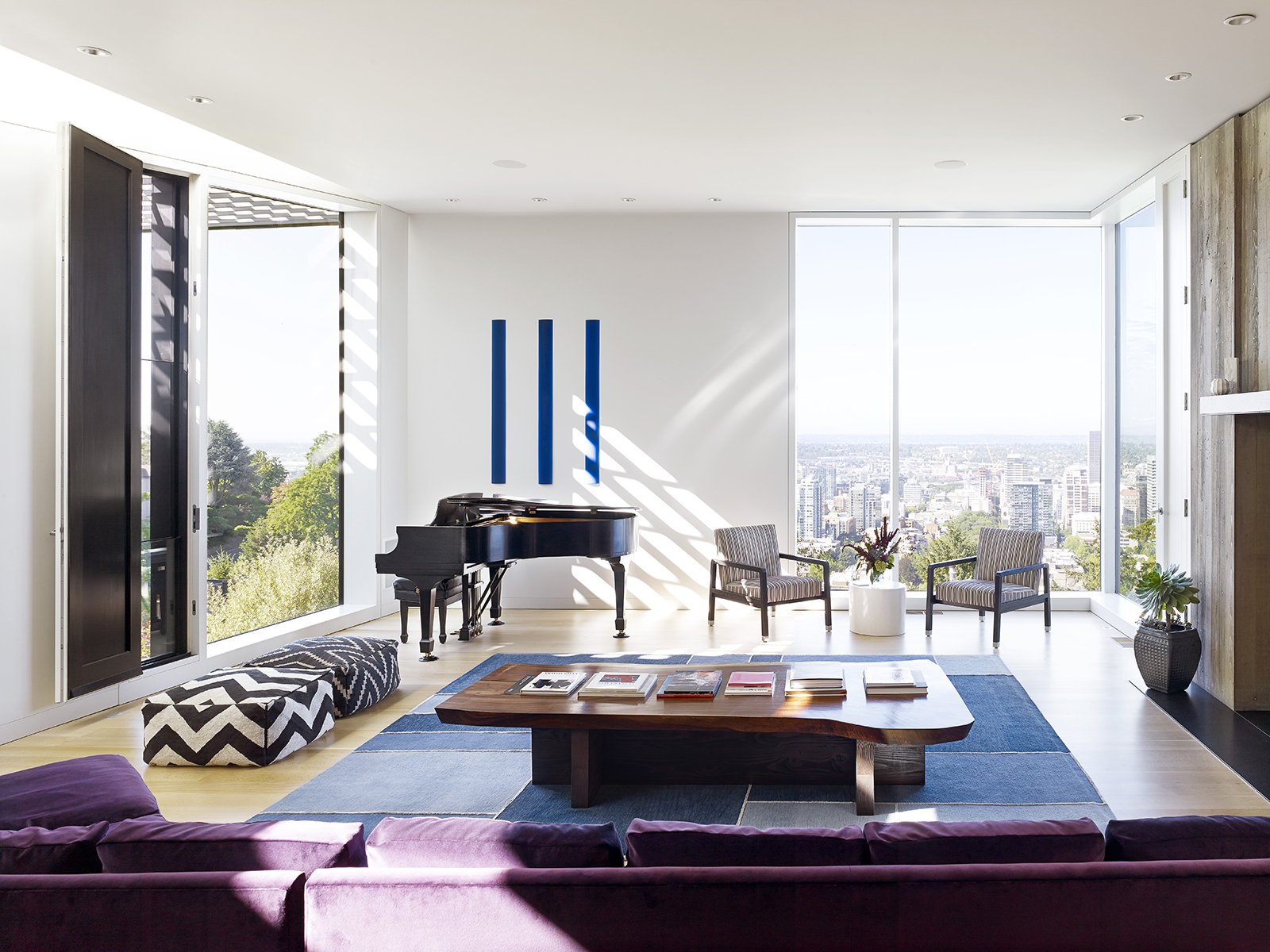
Located on a hillside rising southwest of downtown Portland, Oregon, the residence takes advantage of it’s sloping site to provide multiple levels of living space open to the light and views of the city’s skyline beyond. The home is configured as a chain of living spaces pulled apart to allow slivers of light to stream into each room. Clad in silvered cedar siding atop board-formed concrete foundations the house volumes rise naturally from the landscaped slopes of the property.
Produced with the team at Allied Works Architecture.
Portland Heights Residence
Location:
Portland, Oregon
Completion:
2009
Size:
11,200 sf
Personnel while with Allied Works Architecture:
Brent Linden—Project Designer Lead
Photography:
Jeremy Bittermann









