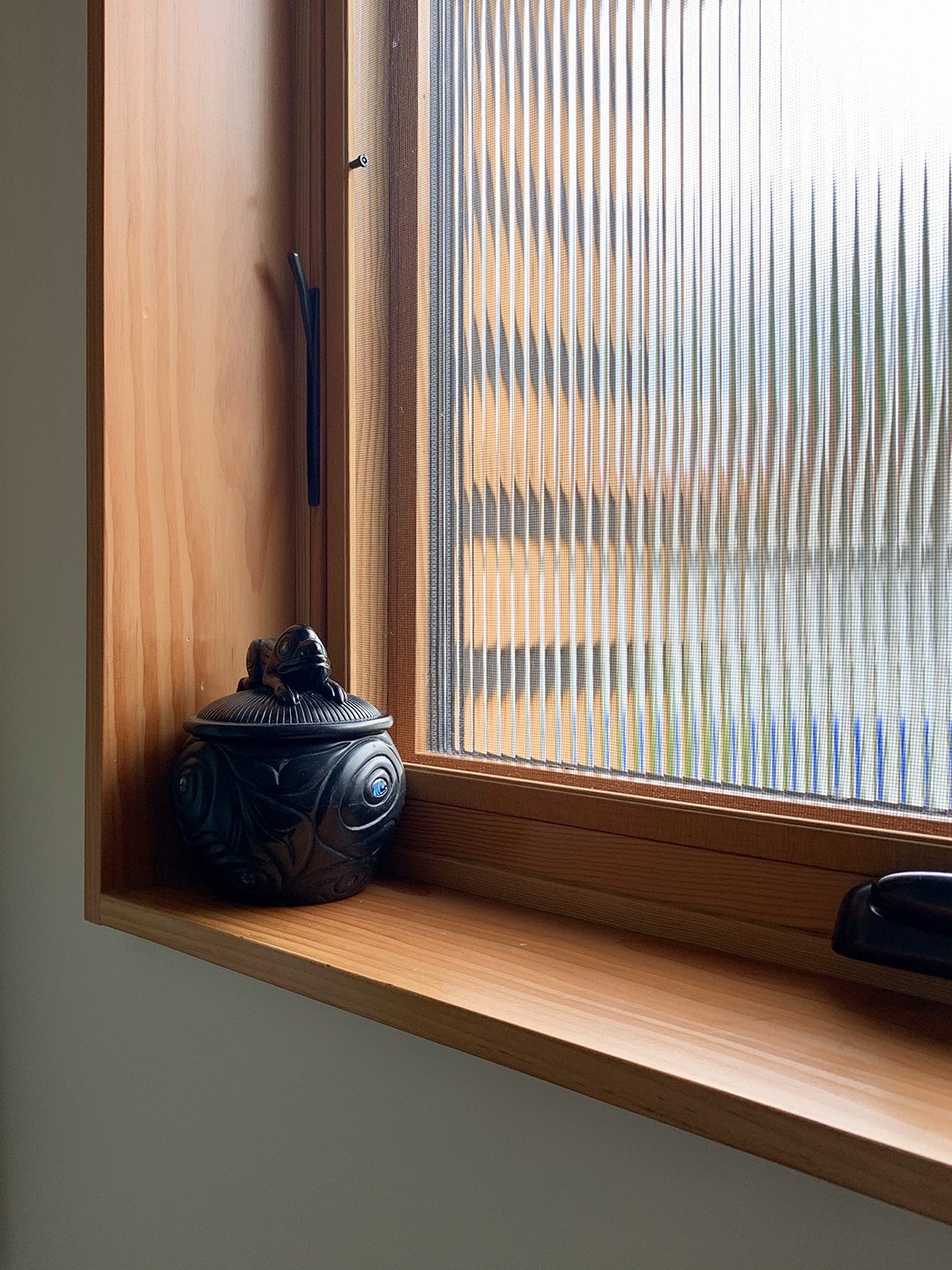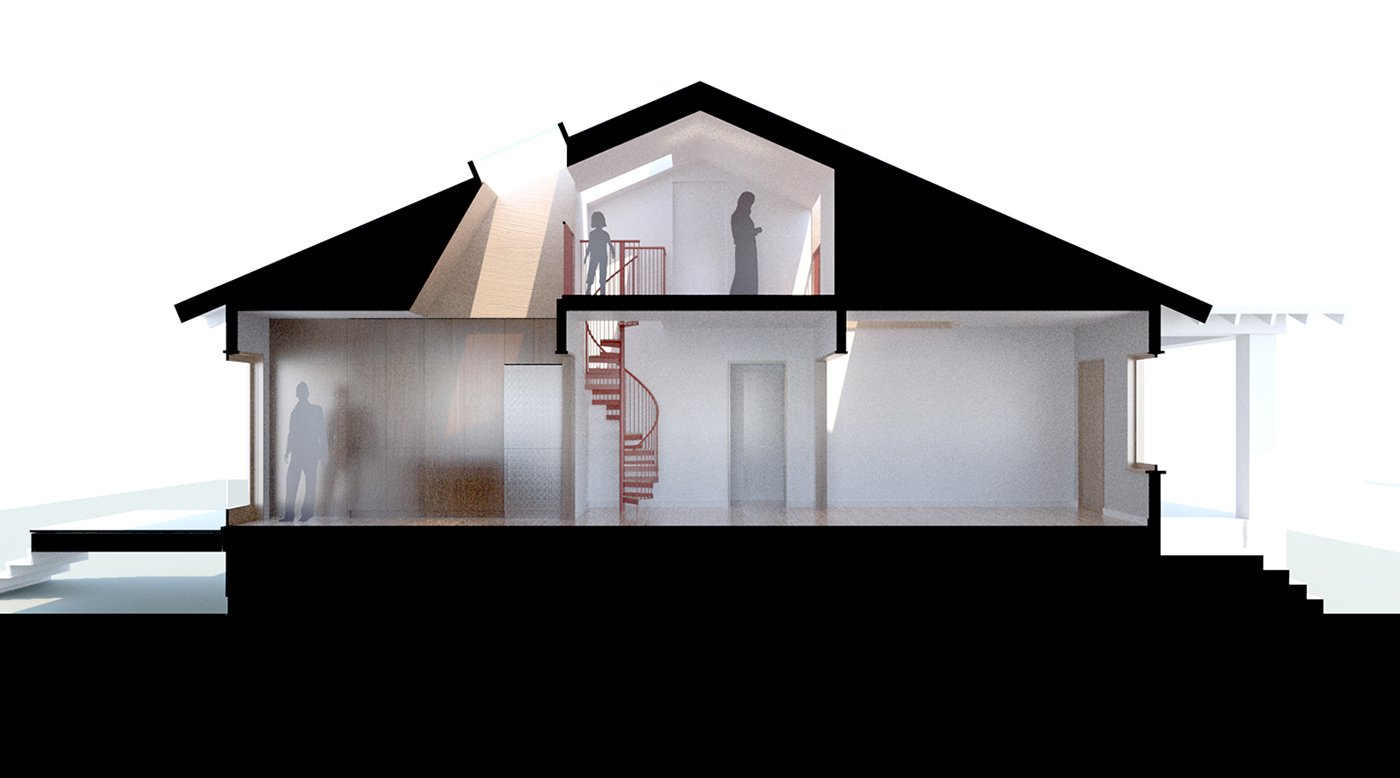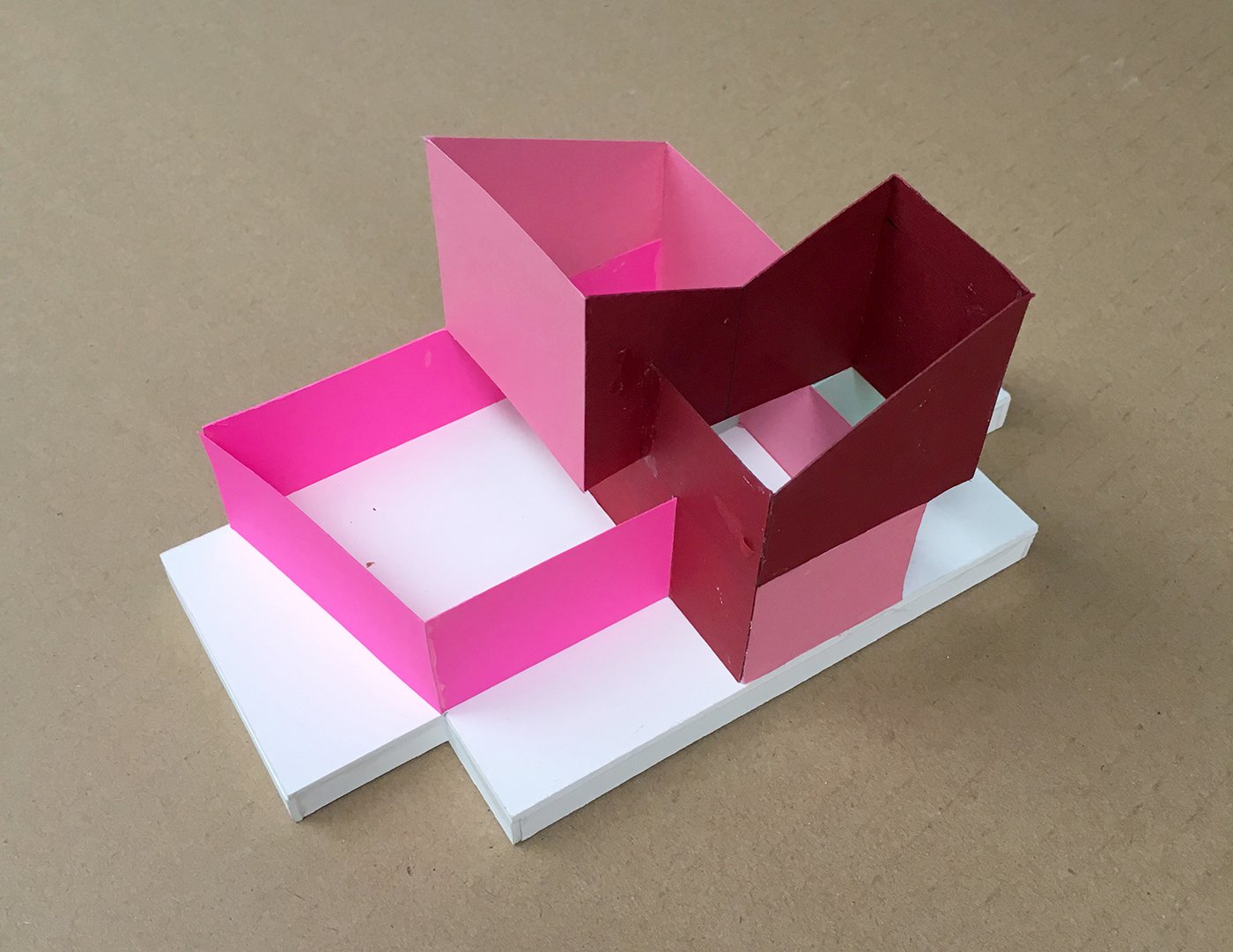
The Little Big House is a renovated 1950’s Craftsman bungalow set in the urban residential neighborhood of Southeast Portland. Designed for an artist couple, the intervention was a dialogue in respect and transformation, maintaining the modest scale of the original while expanding the interior to create new spaces for living and sleeping.
Built as the primary residence for their retired parents, the house includes sleeping and play areas for grandchildren, who visit often. Utilization of all possible space within the small home was imperative, and gains in living area were found by converting previously unused spaces including the attic and basement into finished rooms.
Little Big House
Location:
Portland, Oregon
Completion:
2019
Size:
2,400 sf
Contractor:
JRA Green Building
Photography:
Mario Gallucci
Linden, Brown, Architecture
Personnel:
Brent Linden, Emily Kappes












